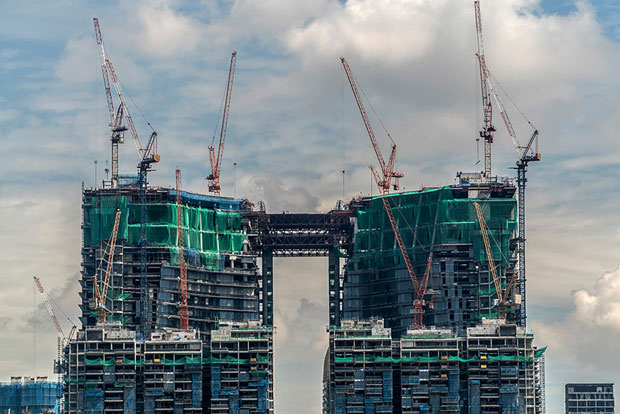Schindler: Marina One Tops Out Ahead of Scheduled Completion in Singapore

The mixed-use Marina One’s main tower has officially topped out in the heart of Singapore’s Marina Bay Financial District, ahead of its anticipated completion date of early 2017.
Flanked by large parks, the overall development comprises an office tower, two residential towers, and a retail podium. While the outer face of the towers follows the city grid, the inner core forms a three-dimensional void. This “green heart” is the largest public plaza in Singapore’s central business district (CBD). Openings between the elevated towers, as well as the shape of the structure itself, improve the air flow and create a comfortable internal microclimate.
Through its design, the architecture firm aims to “regreen the city.” The 30-story tower features both sky gardens and “high-density floors” on levels 28 and 29, making them the largest grade-A office floors in Singapore, according to the team. Luxury residences are housed within two 34-story structures with 1,042 units ranging in size from one- to four-bedroom apartments and penthouses. Air wells and slots penetrate the building to ensure natural ventilation.
The complex features energy saving ventilation systems, such as an external sun-shading device and high performance glazing to reduce direct solar radiation into the building. Centrally provided recycled water is used for toilet flushing, while a rainwater harvesting system reduces further consumption. In addition, carefully positioned photovoltaic cells make use of the sun’s energy.
Direct connections to four of the six Singaporean MRT lines and bus stations – as well as the provision of bicycle parking spaces and e-car loading lots – significantly reduce emissions caused by car traffic. Restaurants and cafés, a fitness club, a food court, a large supermarket, and event spaces are located on the different public terraces, creating a vibrant communal destination.

 French quality
French quality
